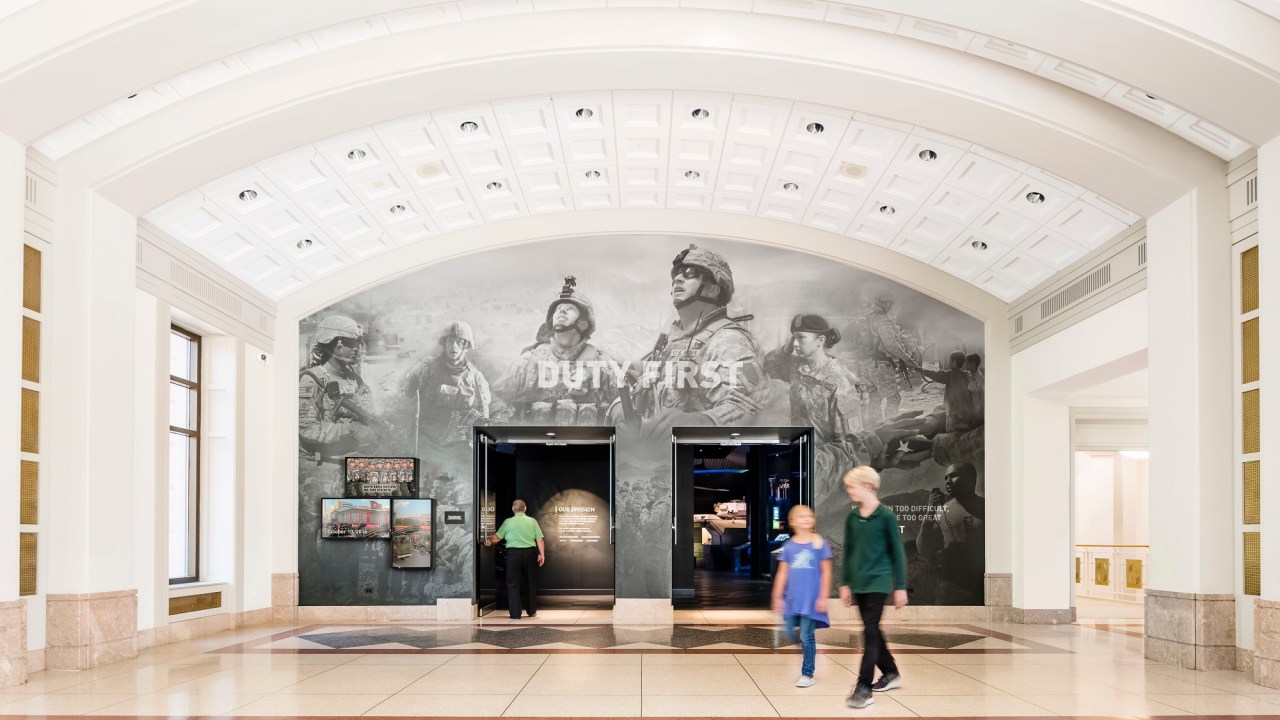
A museum expansion, or the design and construction of a brand new museum, usually begins by hiring an architect, and may also include bringing on engineers, estimators, interior designers, and other building specialists. This makes a lot of sense because, typically, the majority of the project budget is devoted to the building’s design and construction. And there are a number of well-qualified architectural firms with solid museum planning and design experience, some of whom have in-house museum specialists.
Still, too often this process moves forward—sometimes for months or years—without involving the unique professional skills of an interpretive planner and exhibition designer. Although the costs of hiring both specialty services from the outset might seem prohibitive, in the end, it tends to be more cost-effective. By hiring both, there’s a decreased chance for expensive changes and add-ons down the road. And most importantly, there’s great value in a comprehensive and collaborative approach to creating the overall visitor experience.
Whether your museum project has already begun, or your leadership is considering a major undertaking in the months to come, here are seven reasons why it makes sense to hire a museum architect and an exhibit designer at the same time.

- Holistic Visitor Experience. Museums are for visitors, so doesn’t it make sense to develop a Visitor Experience Narrative early in the process? This document, created collaboratively by the museum team and exhibition designer, will help to inform the building program developed and used by the architect. Establishing the visitor experience—all the way from the parking lot through the exhibits and gift store—will be a foundation for many of the architectural decisions.
- Team Building. An exhibit design project, along with the architecture for a new or expanded museum, can take years. The entire project team—from the museum staff and board to the architect and all other consultants—are going to spend a lot of time together. Bring the group together early so that everyone can develop shared goals and a cooperative spirit.
- Aesthetic Harmonization. A growing trend in the U.S. is towards a more European style of exhibition design, where exhibits and graphics are highly integrated with the architecture, with the goal of melding them together into a cohesive spatial expression. To pull this off, the architect and exhibit designer—with the museum’s support—must approach the project with similar visions, and coordinate the materials, finishes, colors, lighting, and other interior elements. Ideally, this coordination should start early.
- Infrastructure Integration. If there will be AV interactives or internally lit cases in the exhibition space(s), it’s helpful for the architect to know where so that she can identify the power and/or data locations on the building documents. If heavy graphics will be mounted to a wall, the architect can prepare for this by including additional blocking in the cavity. And if macro artifacts will be suspended from the ceiling or placed on the floor, the architect’s engineer must know this, so that the calculations can be factored into the structural design. It’s expensive and time-consuming to deal with these things after the building has been designed; or worse, built!
- Artifacts Accommodation. There are two important artifact-related considerations for architecture and exhibit coordination. The first involves lighting, humidity, and heat as they pertain to collections sensitivity. This includes knowing if artifacts need to be displayed in microclimates, so that power and venting locations are incorporated into the exhibit space. The second requires determining if and where macro artifacts—such as the train car at the National Museum of African American History and Culture—will be placed in the exhibits so that they are rigged into the space early during the building’s construction. These are best done through the coordinated efforts of an exhibit designer with a solid grasp of the artifacts and stories, and the architecture team who knows the building systems.
- Consistent Graphic Design. Isn’t it great when a museum’s brochures, newsletters, and other printed materials have a similar style and structure as their website? That’s the same sort of professional graphic consistency that’s nice to have between the building and the exhibits. Architects are typically responsible for large entry signs, as well as wayfinding units, whereas exhibit designers take care of the interpretive panels and gallery-based environmental graphics. Working together, the graphics experts on these two teams can coordinate typography, color, and other branding elements.
- Documents Coordination. Remember the 1998 story of the Mars Orbiter being lost during atmospheric entry because a software contractor used U.S. units while NASA used metric? You don’t want something like that happening to your museum project. When the building architect and the exhibit specialist—and all of their respective subcontractors—coordinate drawings and specifications, it provides an opportunity for more proofreading eyes and lessens the likelihood of errors such as dimensional inconsistencies.
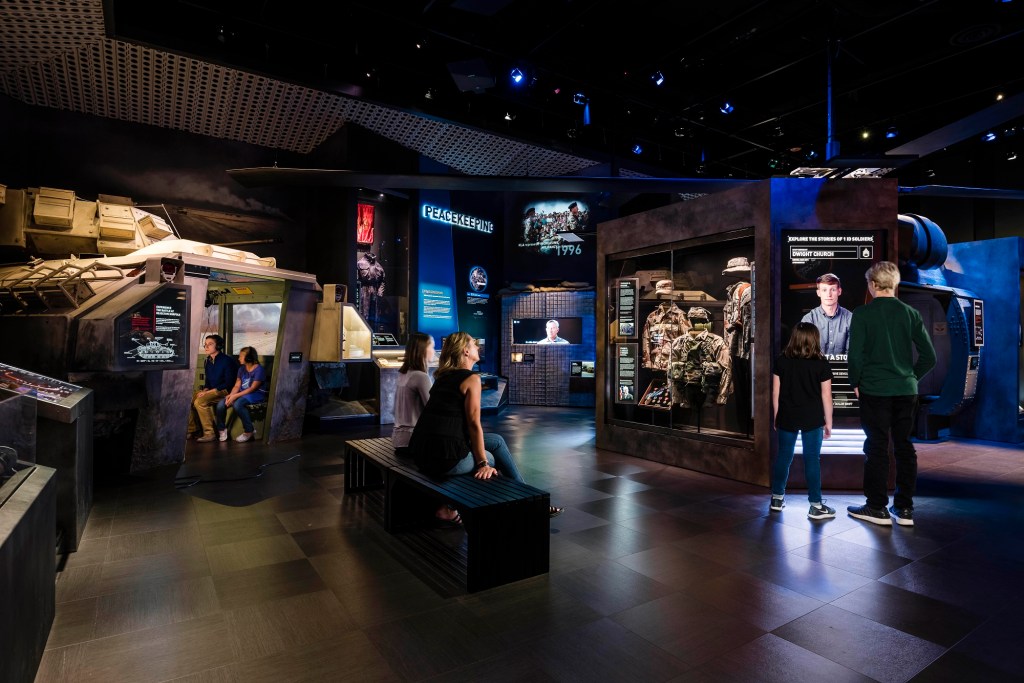
There are different ways to bring on the architect and exhibit designer at the same time. A museum can hire both under separate contracts, or the exhibition planner can be a subcontractor to the architectural firm. There are also examples where architects and exhibit designers partner up with other specialists and contractors for a complete design-build process. Whatever the structure, the goal should be the same: to bring the best creative and experienced professionals to your museum project from the very beginning. As management guru Ken Blanchard points out, “None of us is as smart as all of us.”
About the Author
David Whitemyer is the Director of Business Development at Luci Creative, an exhibit design firm, and an instructor in Johns Hopkins University’s Museum Studies program. He can be reached at david@lucicreative.com

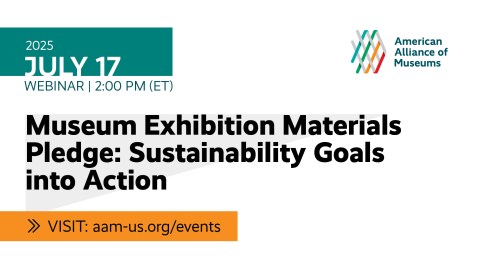




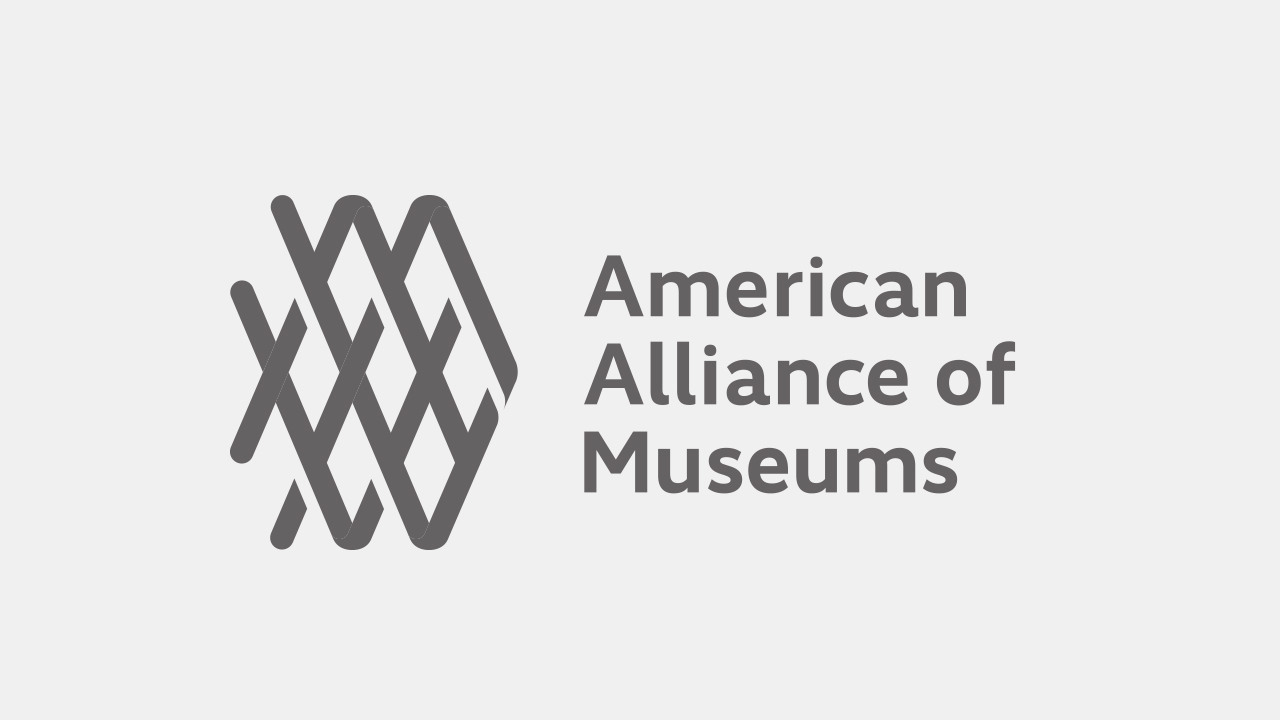
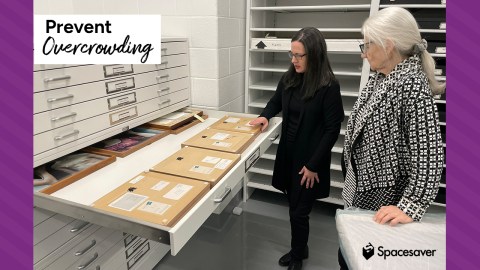
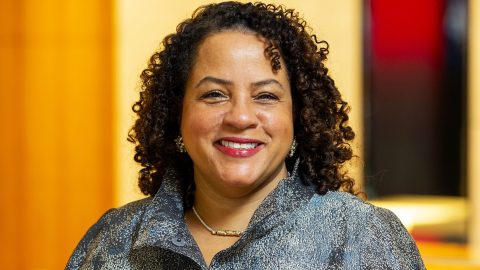
Nice article, David!
Thank you!
I agree – thank you! Though I would add that it as important to have foundational planning done *before* either is hired — strategic and master planning and feasibility, which tests not just aspirations, but community interest, fundraising capability, and organizational capacity – otherwise both exhibit designer and architect will develop a program that will likely have to change downstream anyway.
Sometimes it’s hard to articulate the meaning of #3 Aesthetic Harmonization but it can be expressed as simply as having a window in the right place, or achieving dramatic sight lines. It’s so much easier to do this well when everybody is working together to achieve the owner’s vision and goals. I think you may have downplayed the question of whether the exhibit designer is a subcontractor to architect or co-equal team member. Perceptions of power, direct lines of communication, and the ability to speak one’s mind are significantly affected by contractual arrangements. The best projects I’ve seen have always come out of dynamic teams working together.